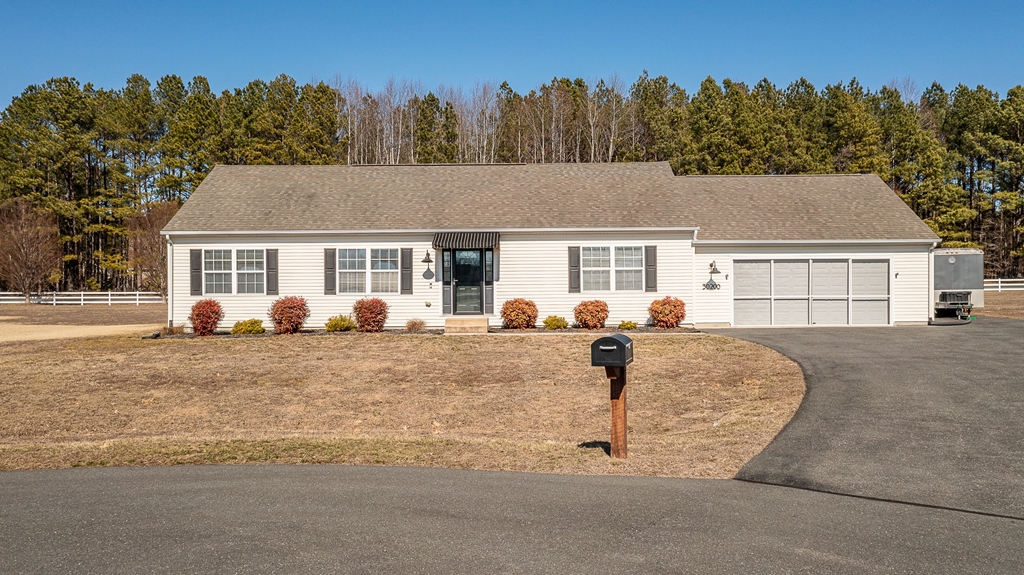30200 Regatta Bay Boulevard, Lewes, DE 19958 $444,900

 Compensation & Concessions
Compensation & Concessions
Buyer Agent Compensation:
Call agent
Seller Concessions:
No
Listing Agent: Gina Cockerille | Mobile: 240-695-3252 Contact Me Now
Interior Sq. Ft: 1,456
Acreage: 0.65
Age:19 years
Style:
Ranch/Rambler
Mobile#: 2486
Subdivision: Heron Bay
Design/Type:
Detached
Description
Welcome to your dream home! This meticulously maintained 3-bedroom, 2-bathroom ranch is nestled on a premium lot in Lewes, DE. Whether you're looking for a primary residence, a vacation retreat, or an investment property, this turn-key beauty has it all.
Lovingly cared for by its original owners, this home boasts numerous custom upgrades and thoughtful features, including:
Ample storage with a conveniently accessible attic.
Encapsulated crawl space for added efficiency and peace of mind.
Additional cabinetry and countertops, perfect for organization and entertaining.
EzE-Breeze sliding garage door screen enclosure, seamlessly blending indoor and outdoor spaces.
Insulated garage walls and door
Butcher block countertops throughout the kitchen and bathrooms, adding warmth and charm.
Shiplap walls for a cozy, modern vibe.
Brick German Schmear accents in the kitchen
And the list doesn’t stop there! This home combines style, functionality, and comfort in every corner.
Situated just minutes from shopping, Delaware's renowned beaches, and a variety of local attractions, this property offers the perfect balance of convenience and tranquility.
Don't let this gem slip away! Schedule your private tour today and see why this home is everything you've been searching for.
Home Assoc: $760/Annually
Condo Assoc: No
Basement: N
Pool: Yes - Community
Features
Community
HOA: Yes;
Utilities
Forced Air Heating, Propane - Owned, Ceiling Fan(s), Central A/C, Electric, Hot Water - Propane, Public Water, Public Sewer, Main Floor Laundry
Garage/Parking
Attached Garage, Driveway, On Street, Garage - Front Entry, Attached Garage Spaces #: 2;
Interior
Attic, Butlers Pantry, Ceiling Fan(s), Combination Kitchen/Dining, Entry Level Bedroom, Carpet Flooring, Luxury Vinyl Plank Flooring, Accessibility - 2+ Access Exits, Sliding Glass Doors, Security System
Exterior
Crawl Space Foundation, Shingle Roof, Vinyl Siding, Outbuilding(s)
Lot
Cul-de-sac
Contact Information

Gina Cockerille
The Cockerille Group
Patterson-Schwartz Rehoboth Beach

Michele Cockerille
The Cockerille Group
Patterson-Schwartz Rehoboth Beach
The data relating to real estate for sale on this website appears in part through the BRIGHT Internet Data Exchange program, a voluntary cooperative exchange of property listing data between licensed real estate brokerage firms in which Patterson-Schwartz Real Estate participates, and is provided by BRIGHT through a licensing agreement. The information provided by this website is for the personal, non-commercial use of consumers and may not be used for any purpose other than to identify prospective properties consumers may be interested in purchasing.
Information Deemed Reliable But Not Guaranteed.
Copyright BRIGHT, All Rights Reserved
Listing data as of 4/30/2025.
 Patterson-Schwartz Real Estate
Patterson-Schwartz Real Estate Compensation & Concessions
Compensation & Concessions 